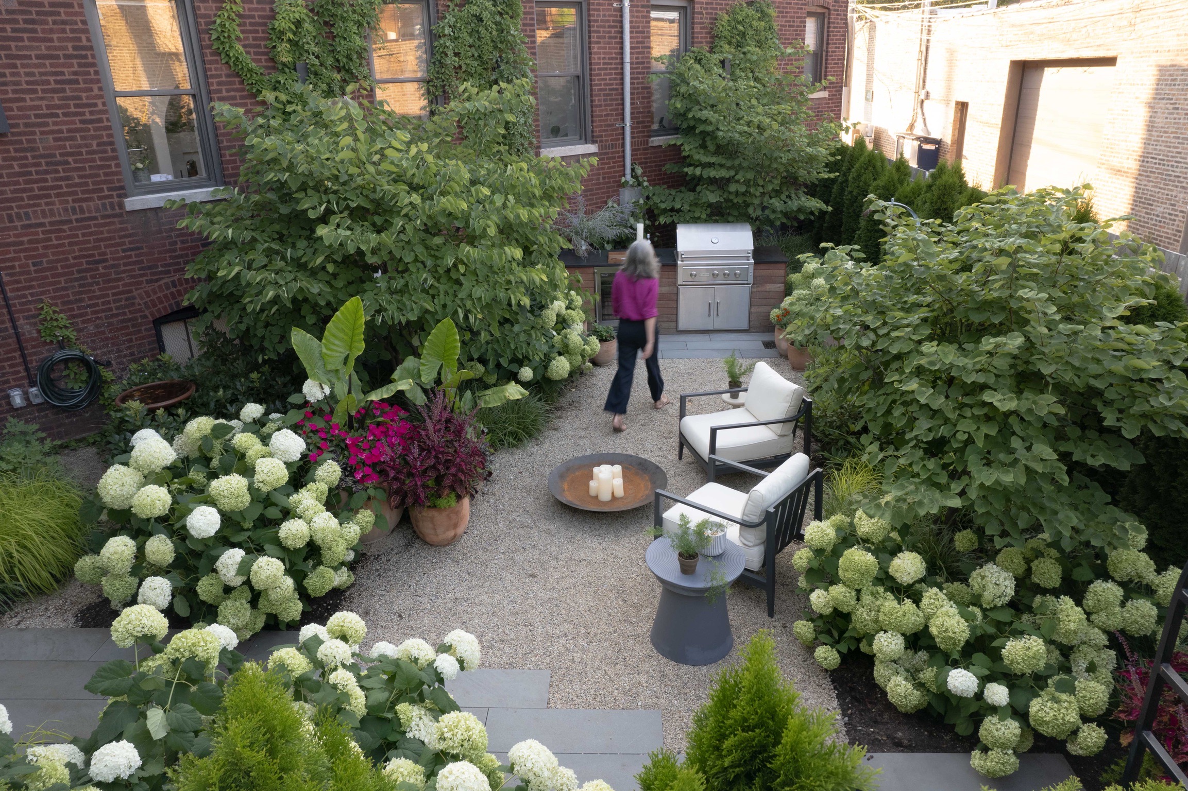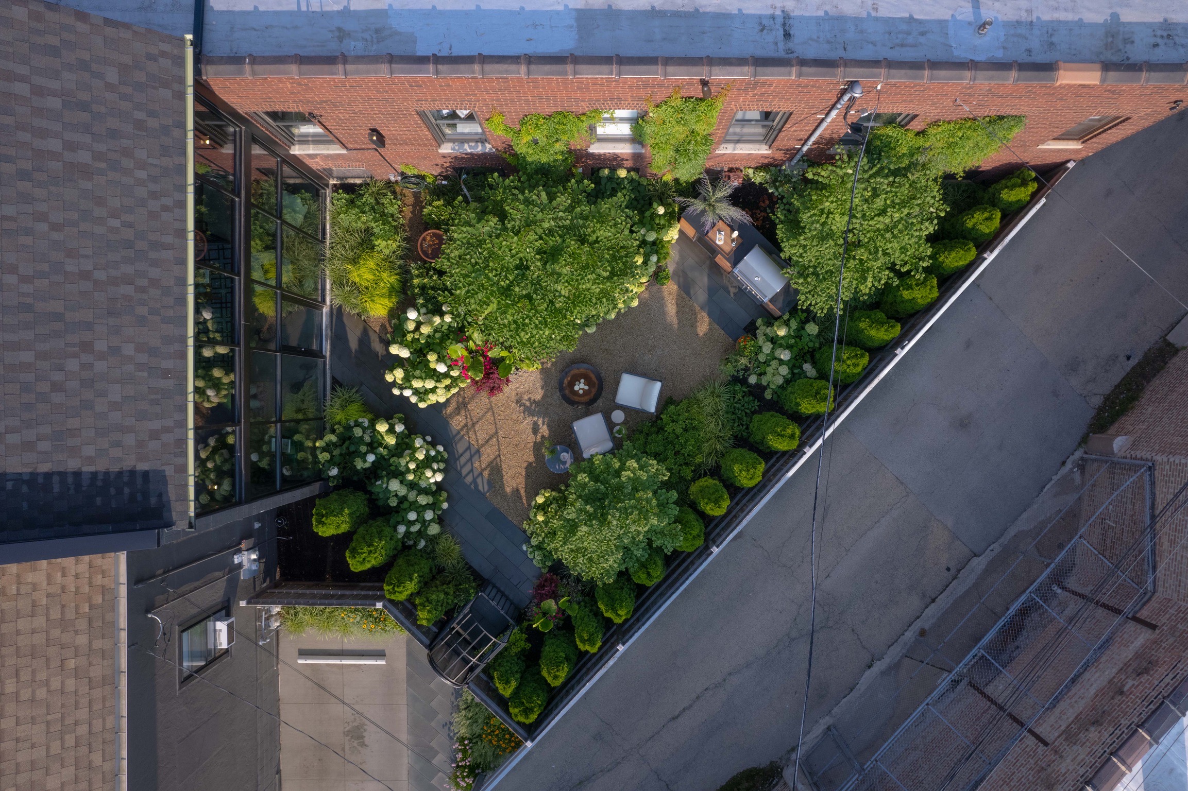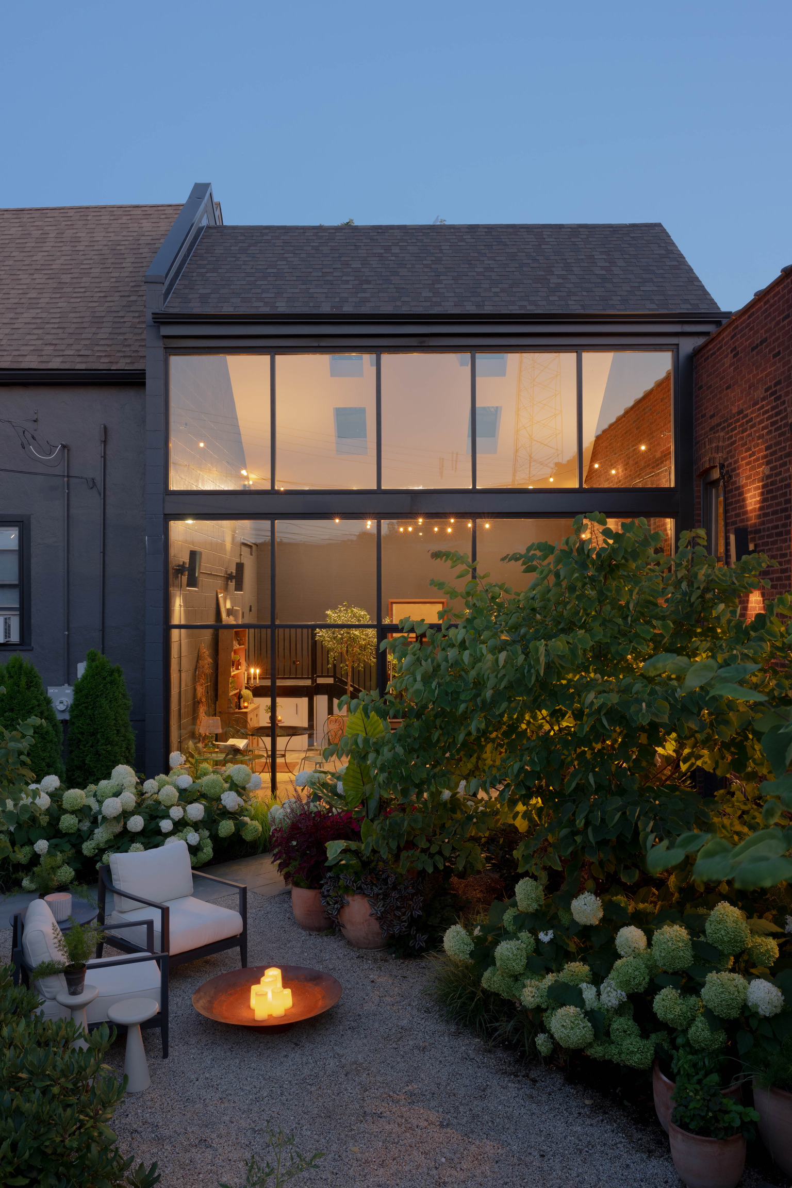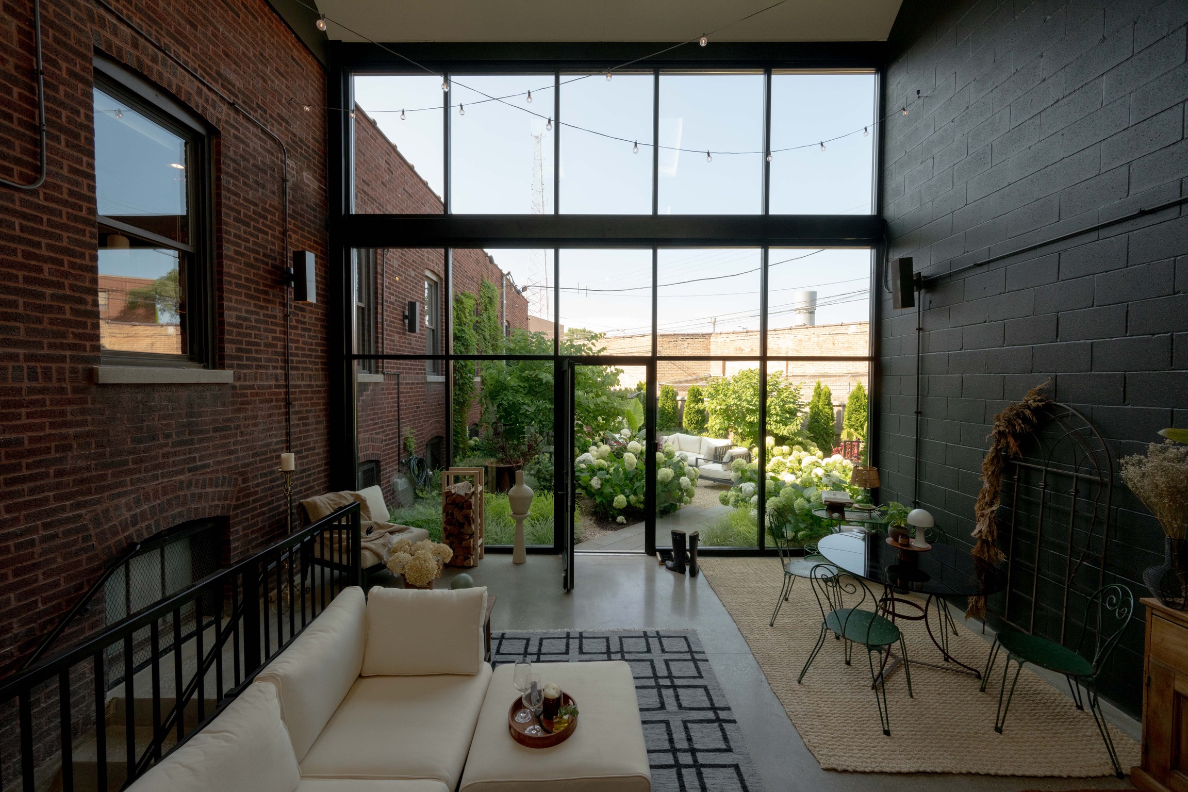
Avondale Industrial
By The Outside Design Studio
The client came to us with dreams of creating a lush respite on an old parking lot within a former industrial site adjacent to their home, itself a converted warehouse. They were beginning construction on a new atrium building to connect their warehouse condo with an adjacent two-flat, when they brought us a set of landscape plans to price out. Instead we helped them reimagine the triangular space and come up with a plan that better matched their ambition. An arched entryway creates a magical portal to a billowing grove of redbuds, hydrangeas, rhododendrons, sedges, and wildflowers. The garden appears to spill into the new atrium, as the reflective glass wall creates the illusion of greater depth from every angle. A custom built-in grill with counter space and cabinetry adds functionality for dining and lounging.





