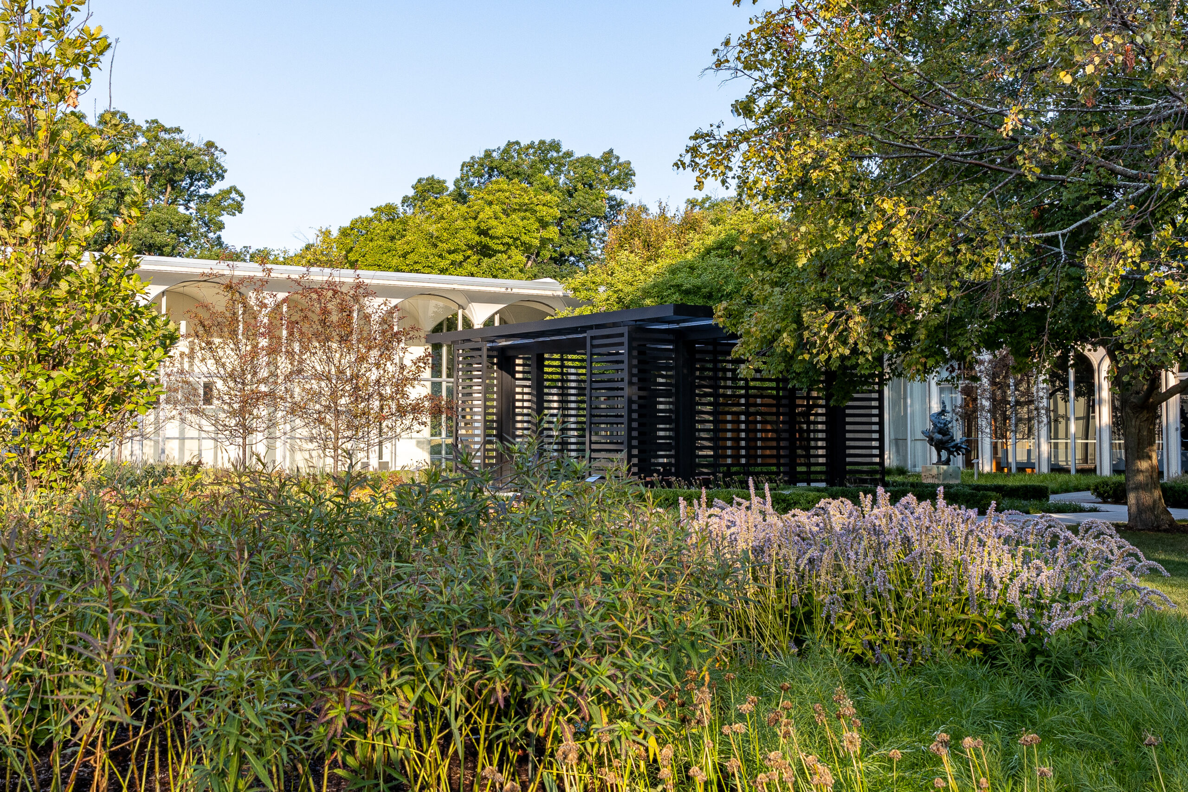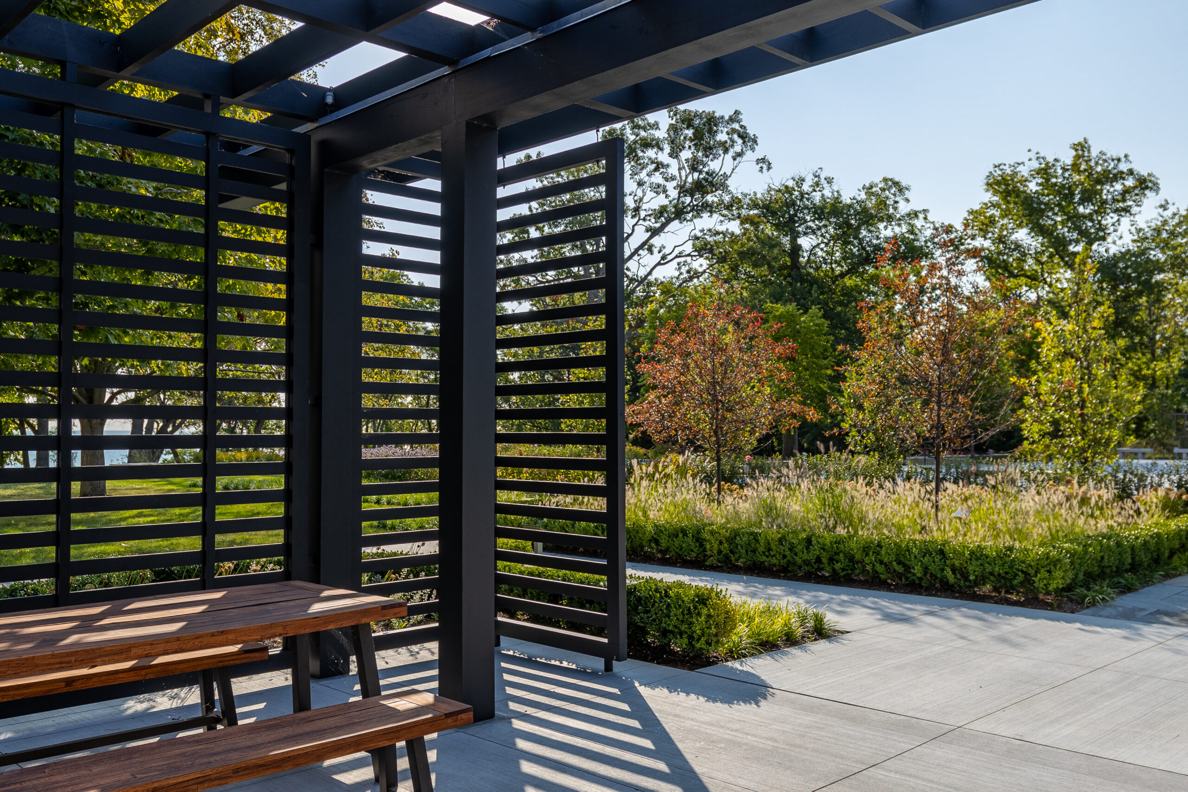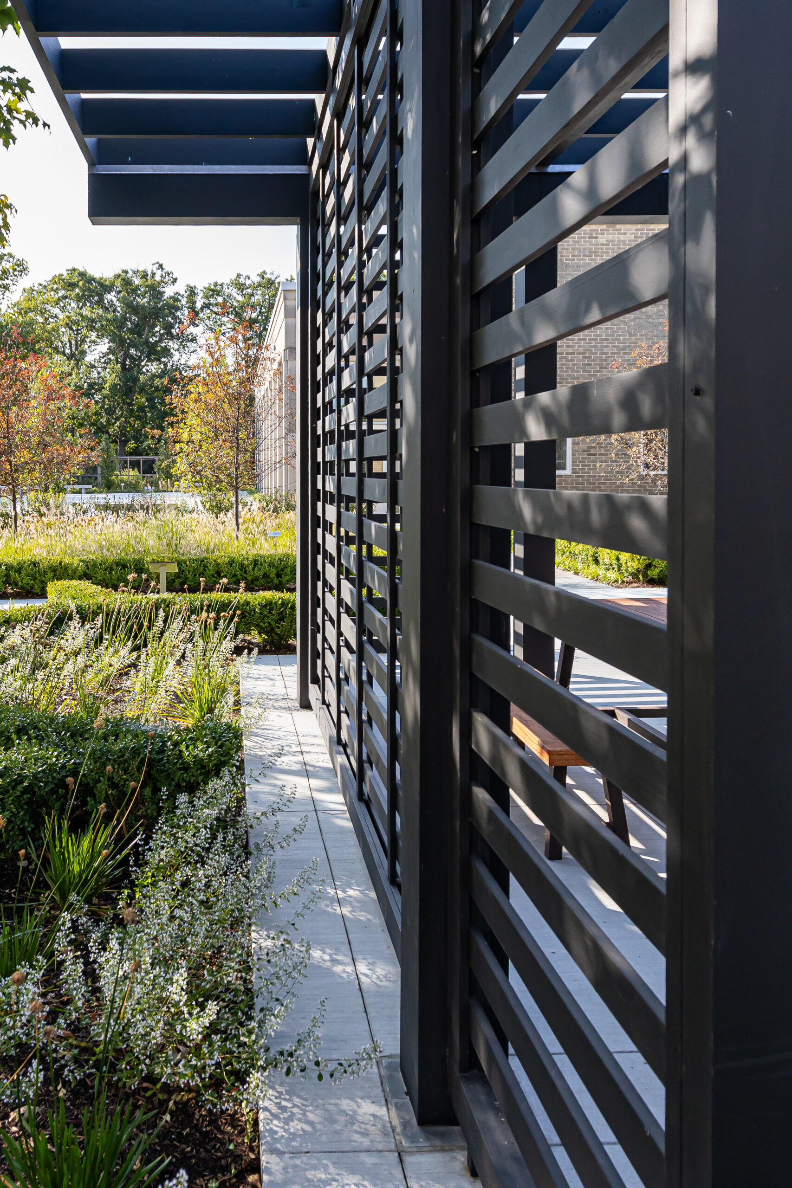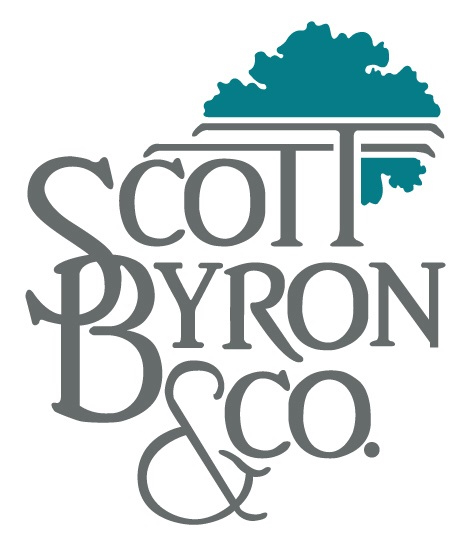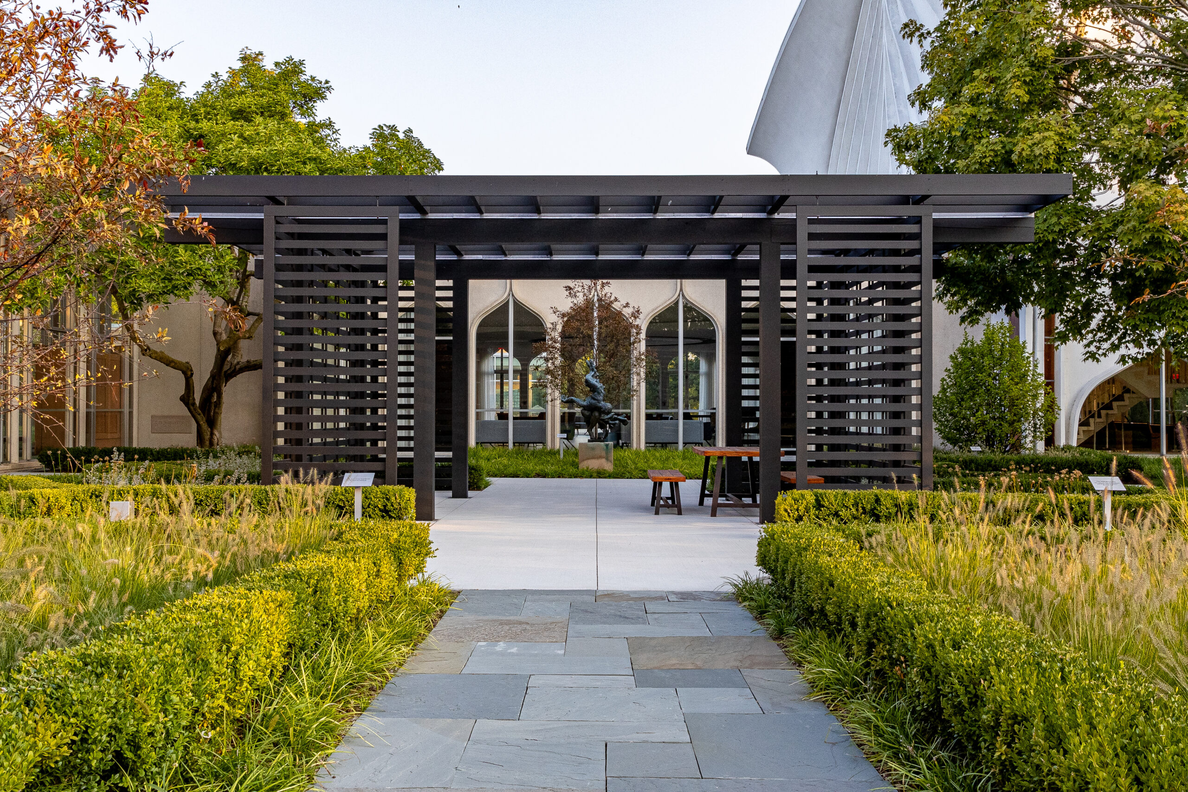
Sacred Canopy
By Scott Byron & Co.
The Sacred Canopy project skillfully integrates a new Sukkah with the surrounding architecture and landscape. Designed in black to blend with the environment, the structure complements the powerful presence of the nearby sanctuary and Crown Hall. The project also includes a 4,500 sq. ft. garden terrace, visible from both the sanctuary and Crown Hall, offering a serene, multi-use outdoor space. A thoughtfully designed path system links new and existing outdoor areas, with seating positioned in a naturalized setting along the perimeter. The design balances aesthetics and functionality, creating a harmonious and contemplative space for spiritual reflection and community gatherings.

