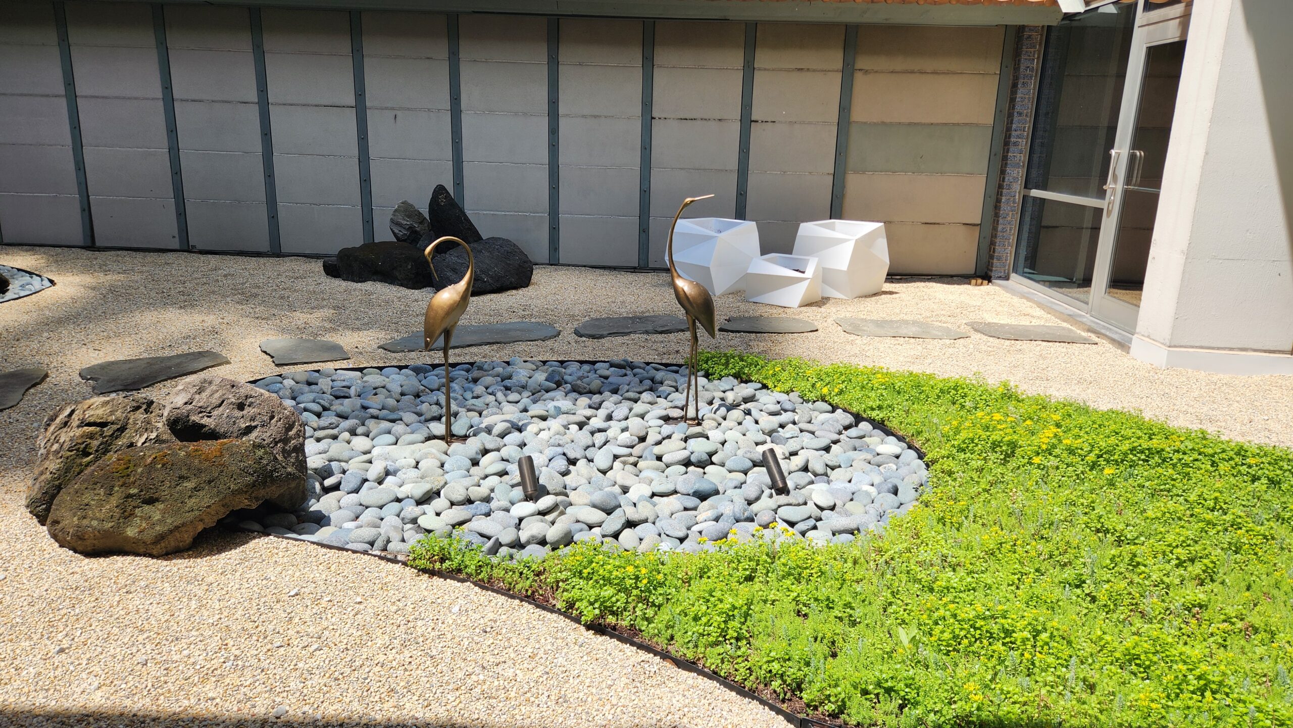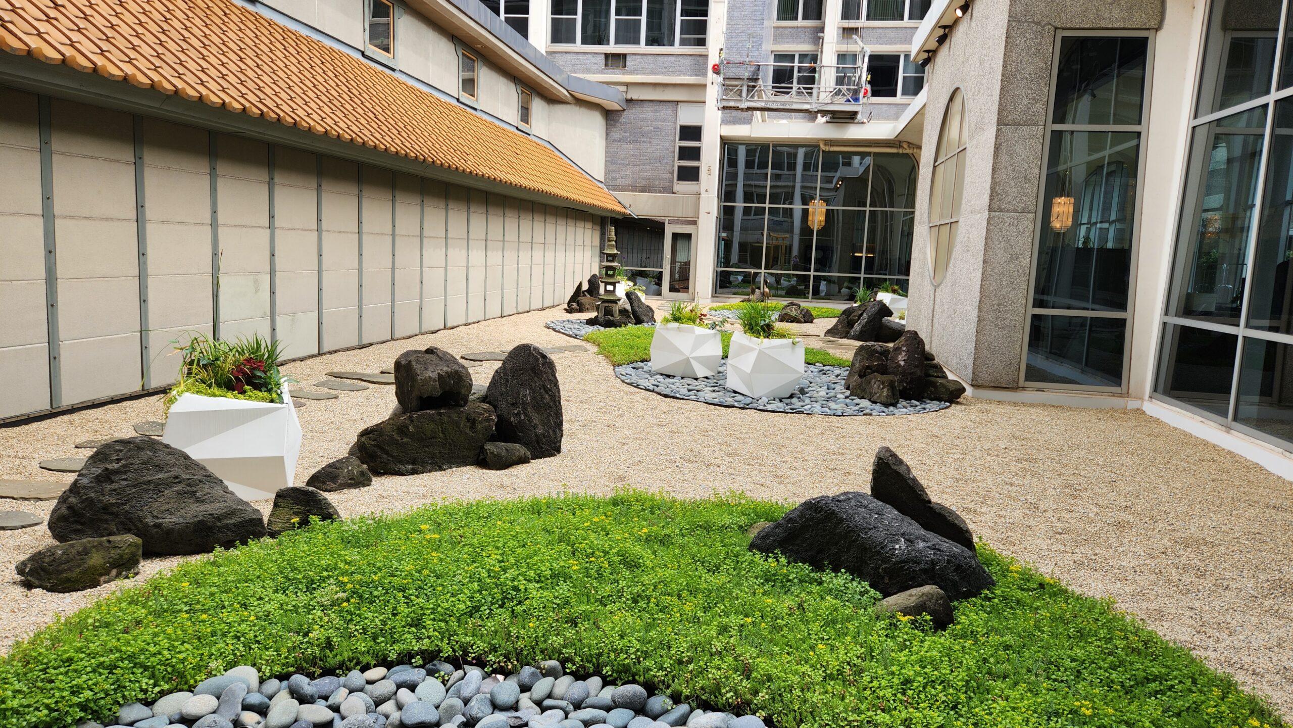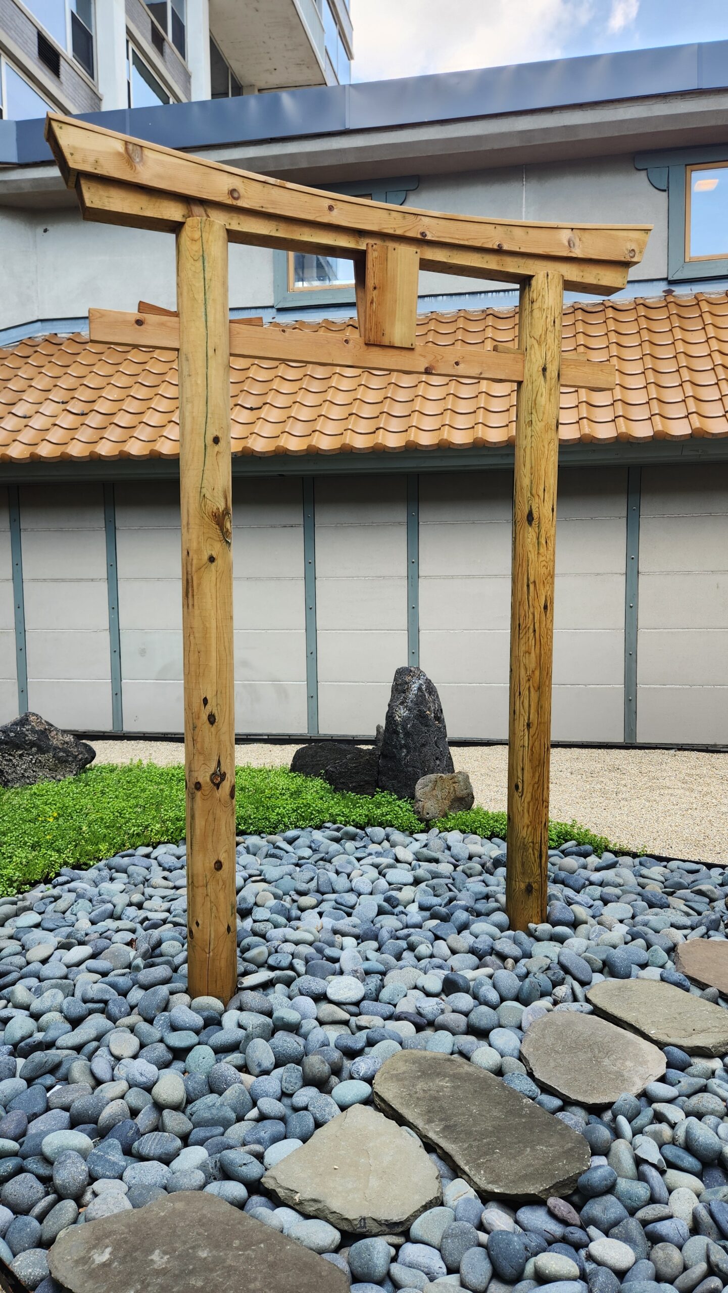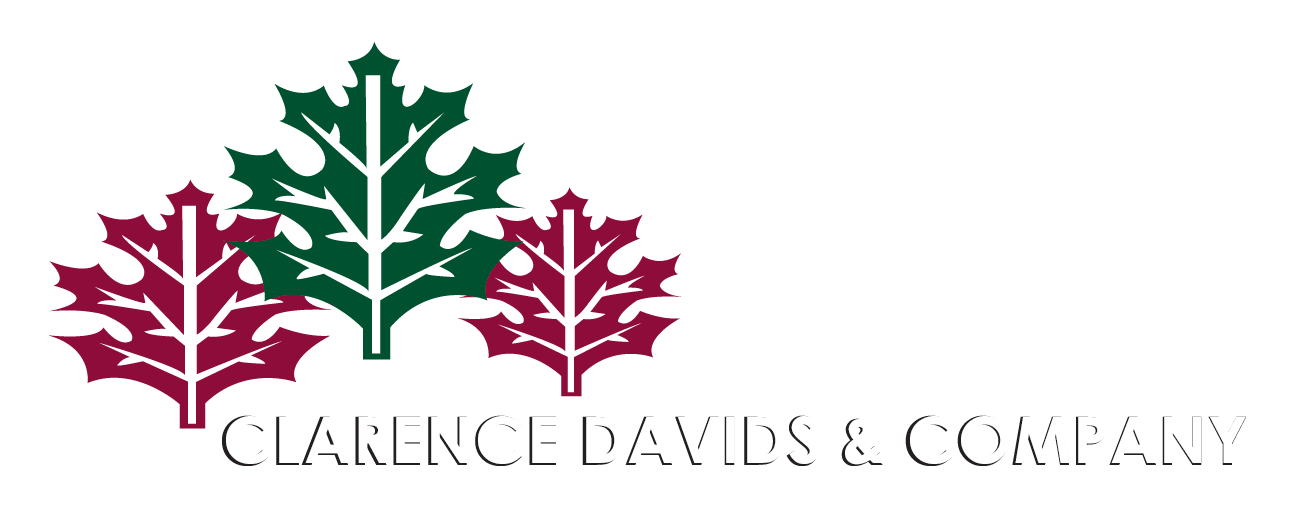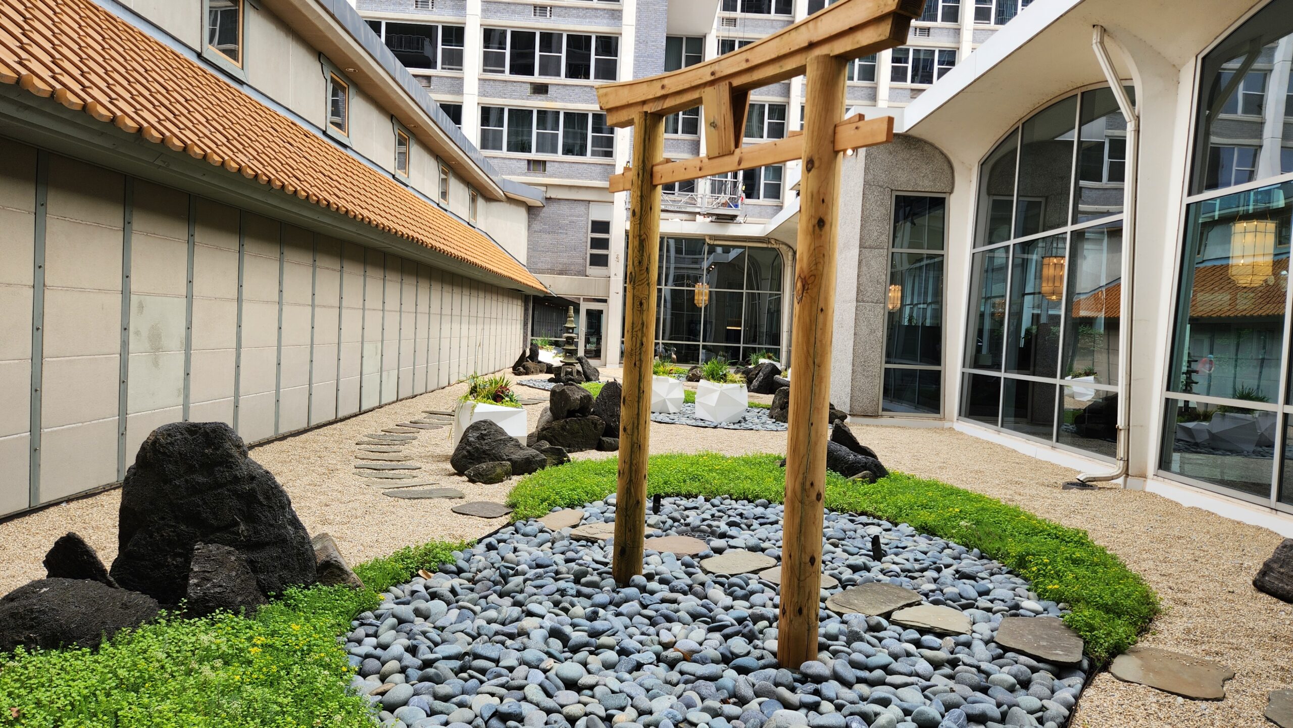
Imperial Towers Courtyard
By Clarence Davids & Company
The client, a high end condominium complex off Lakeshore Drive, requested a Japanese Garden design for their interior courtyard. The courtyard is not open to residents, and is meant to be enjoyed from the interior ground floor and upper floors. The challenges include: above a parking garage, leaving few inches of space for any soil installed, recycling materials from the previous space, and handling the heat generated from the surrounding windows, and a lack of irrigation. Our new design incorporated the recycled lava boulders, pebbles, a pagoda structure, and flagstone. We added additional pebbles, edging, and light soil for the sedum blend. The sedum is low maintenance and will hold up better than turf grass. The Torii gate, Origami planters, and Crane sculptures emphasize the Japanese aesthetic among the modern design, and the planters allow for the client to change the plant palette as they wish. They are happy clients!


