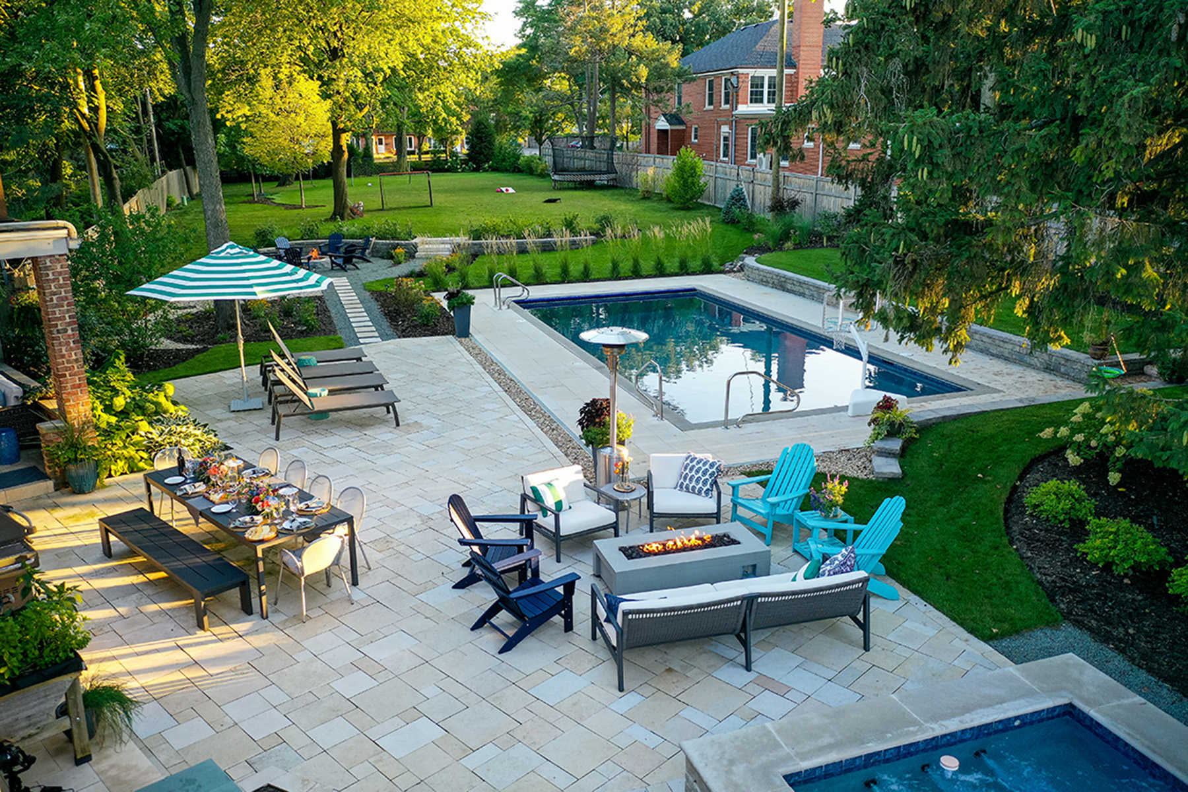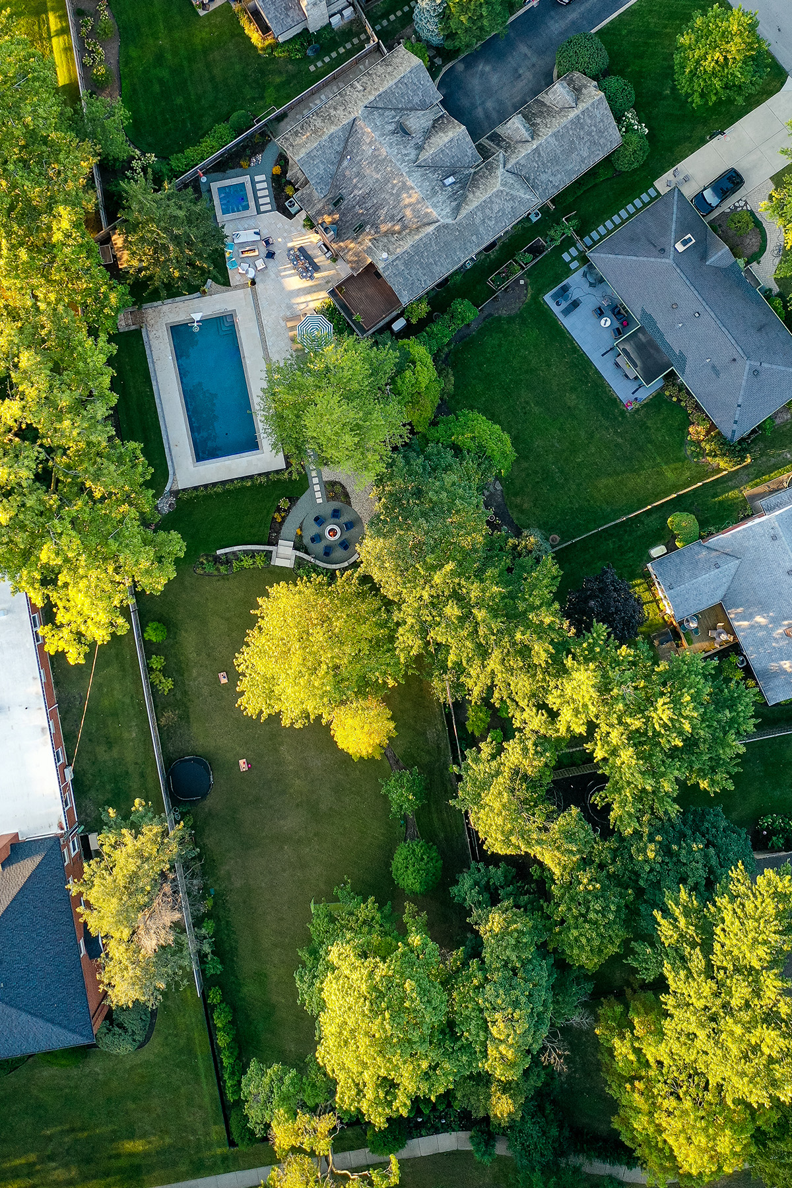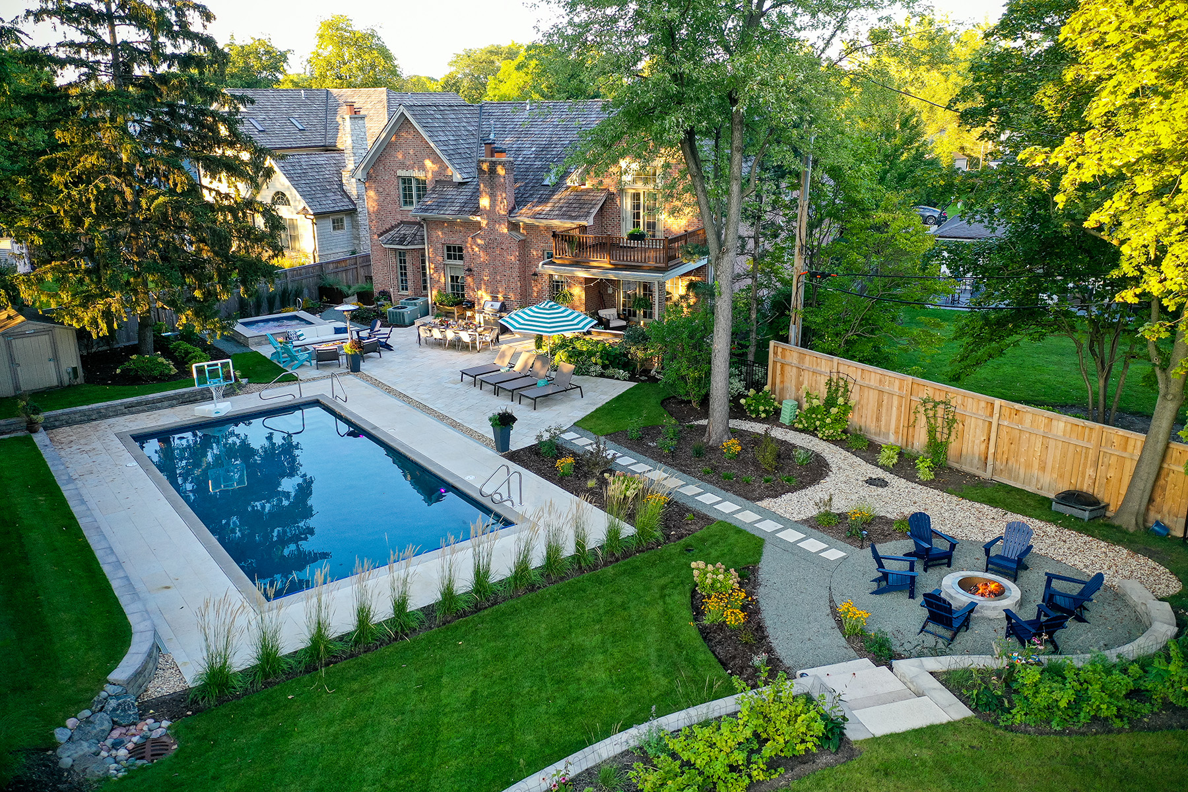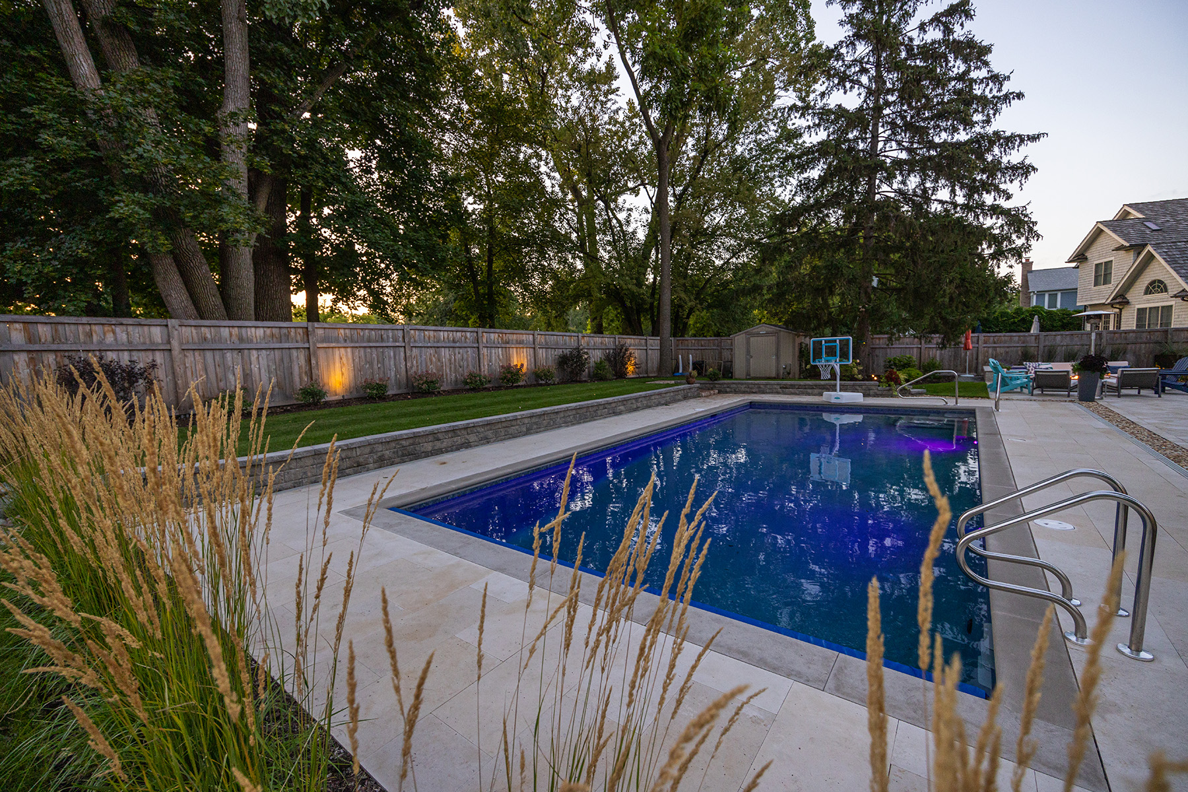
The Call Residence
By James Martin Associates
The homeowners acquired a neighboring property with the intent to create a dynamic space for both their teenage children and them. For the teenagers, the vision included a social firepit and an open area for activities. The adults desired their own firepit area while the pool and dining patio unified the spaces together. However, challenges emerged from the unique property shape, existing trees that were uncompromisable, privacy concerns due to a nearby open road, and blending the two unique spaces and grading change together. The design team tackled these obstacles by positioning the pool near the house while consciously preserving tree roots and collaborating with a civil engineer to create an effective stormwater drainage system. Privacy was addressed through natural screening and elevation change from the pool to the open yard area. Despite difficulty due to zoning and stormwater management, the project was executed smoothly, balancing family functionality.





